Delta Hotels by Marriott Whistler Village Suites Accessibility
This business has self-assessed as having the following accessible attributes. Please contact the business directly for further detail if required.





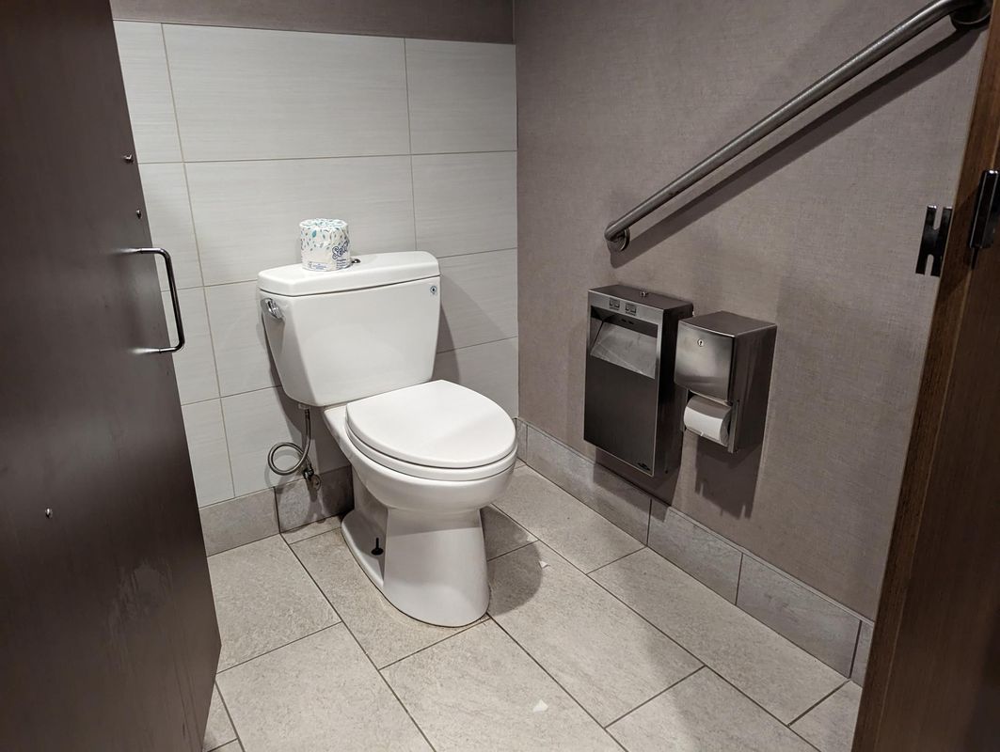
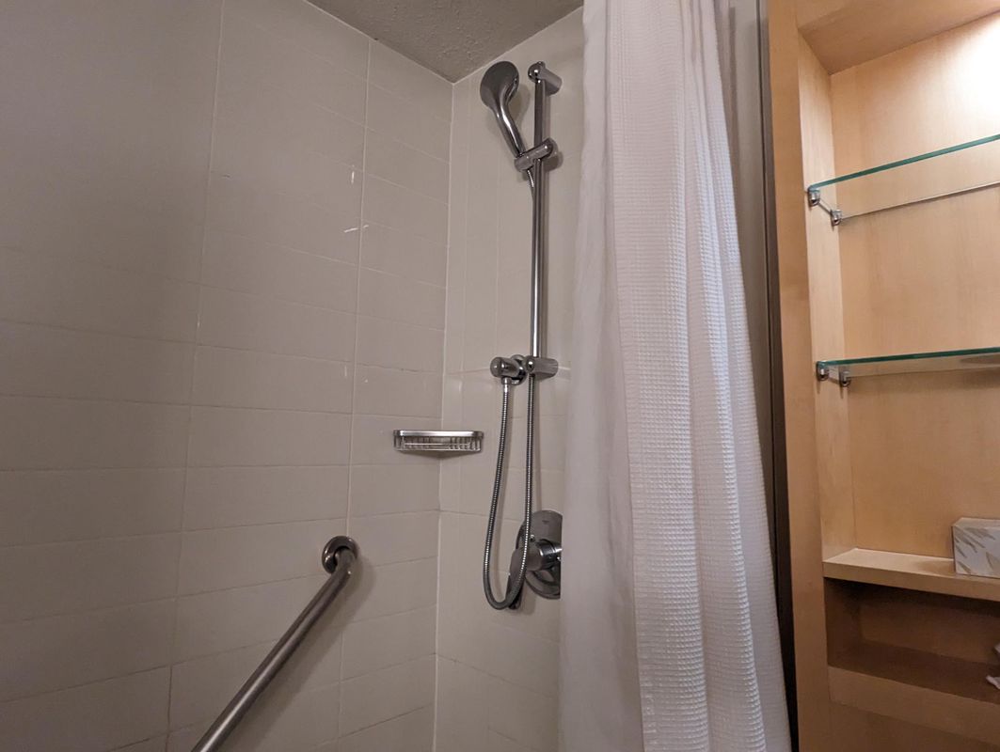
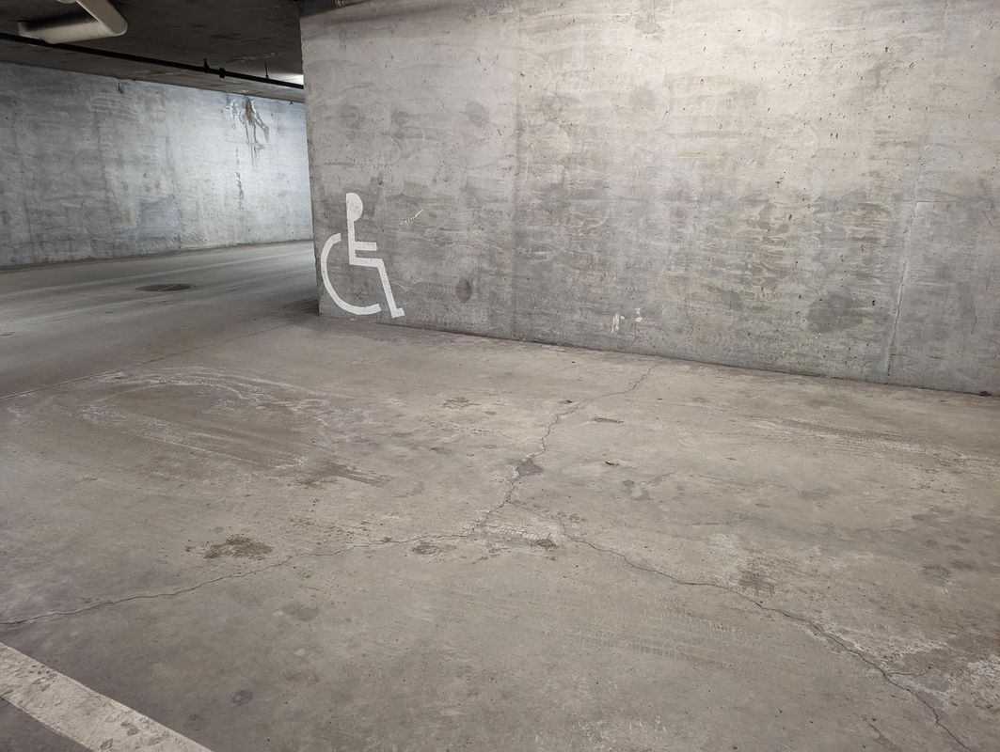
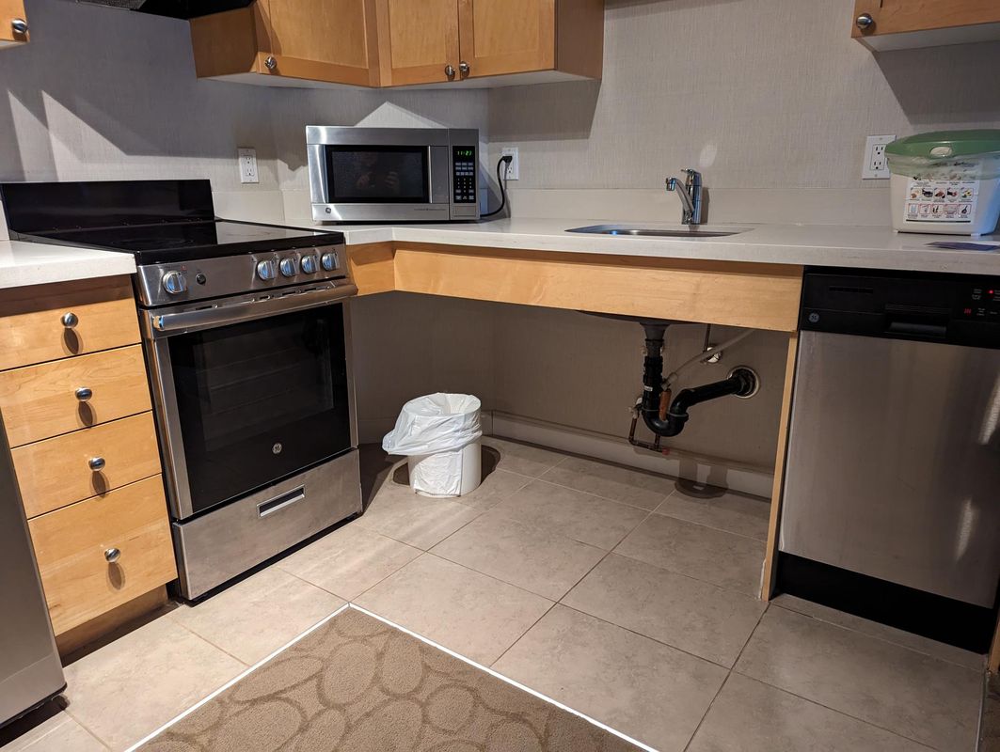
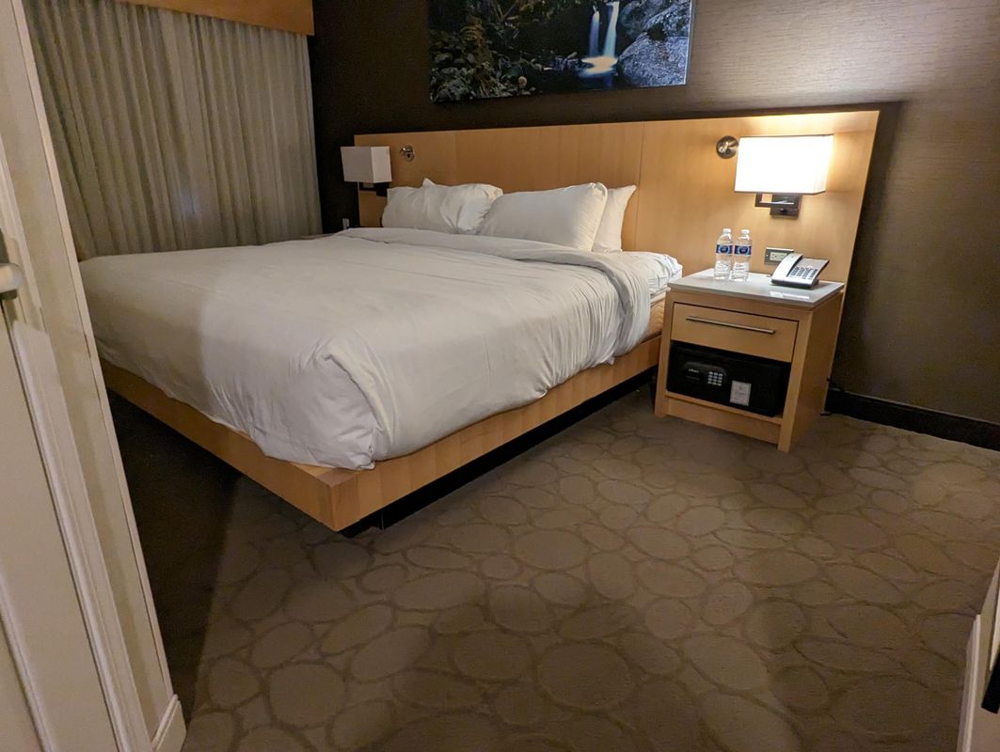
Mobility
Parking
- Designated accessible parking near an accessible entrance that is specifically marked
- Entrance has no steps or if there are one or more steps, there is non-slip ramp with a maximum of 5% slope
- Entry route has a door that is at minimum 815 mm wide
- Accessible path of travel and accessible style tables/booths
- Multiple floors with an elevator that is large enough for a 180-degree turn with a mobility device (minimum turning area of 1,500 mm in diameter)
- Rooms for guests using mobility devices
- Accessible route to accessible rooms
- Entry door is a minimum 815 mm wide
- Lever type handle on entrance door
- Easy pull or push door (max 22 newtons or 2.24 kilograms-force)
- Lowered room controls (light switches, temperature controls)
- Door is a minimum 815 mm wide
- Roll-under sink minimum roll under height 684 mm
- Lever style faucet controls
- Lowered mirror at sink vanity
- Fixed grab bars in shower
- Handheld showerhead with lever controls
- Bathtub with grab bars
- Raised toilet - 430-480 mm above floor with grab bars
- Grab bars at toilet
Vision
Overall Space
- Braille/large print signage for all publicly accessible areas
- Audible alarm and/or public service system
- Multiple lighting sources to improve visibility
- Customer service staff have been trained, and prepared to verbally describe rooms, menus, business amenities and contracts/waivers in detail
- Staff are available to accompany guests through the venue as a guide, and to describe the sights
Hearing
Overall Space
- Business has a visual warning (alarm) system
Cognitive & Sensory Friendly
Overall Space
- An on-loan Sensory Kit is available with items such as fidgets, headphones, and a weighted blanket
- Neutral or muted colours that are calming and subdued
- Surfaces, window coverings, and décor with minimal glare or reflection, as well as minimal use of bold patterns, shapes, or stripes
- Subtle and/or natural lighting, no florescent or harsh lighting, and no dark shadows
- Minimal visual clutter and obstacles
- Nonslip floor surfaces with minimal reflection
- Staff are available to accompany guests through the venue as a guide, and to describe the sights
- Directional signs at key decision points, including main entrances, restrooms, lounges, and reception desks
- Signs are clear and concise, in large, plain font with good contrast between text and background
- Signs are well lit
- Signs have minimal glare or reflection
General
Emergency Plan
- System in place for guests to contact a staff member for help if required
- Staff have been trained on guide and service dog policies
Additional Information
All management are required to take a 1.5 day course on ADA compliance. The sensory kit on file is a phone and remote with larger buttons for guests with visual and hand impairment.

1 / 5

2 / 5

3 / 5

4 / 5

5 / 5

