EXchange Hotel Vancouver Accessibility
This business has self-assessed as having the following accessible attributes. Please contact the business directly for further detail if required.





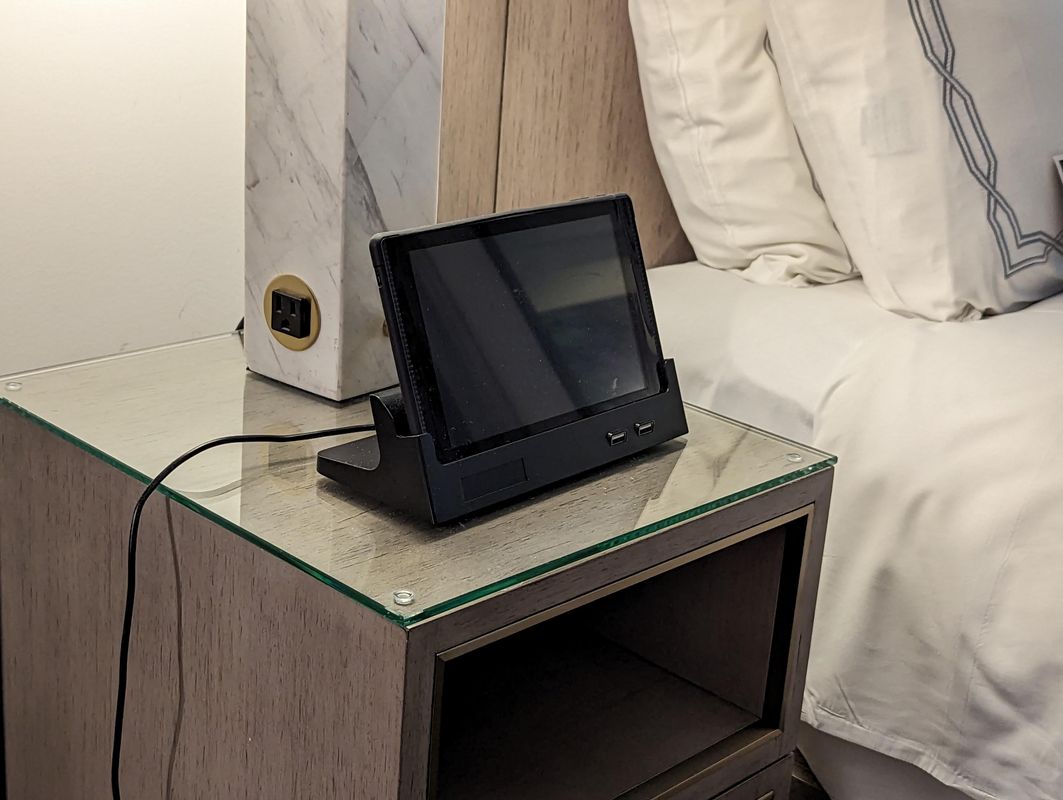
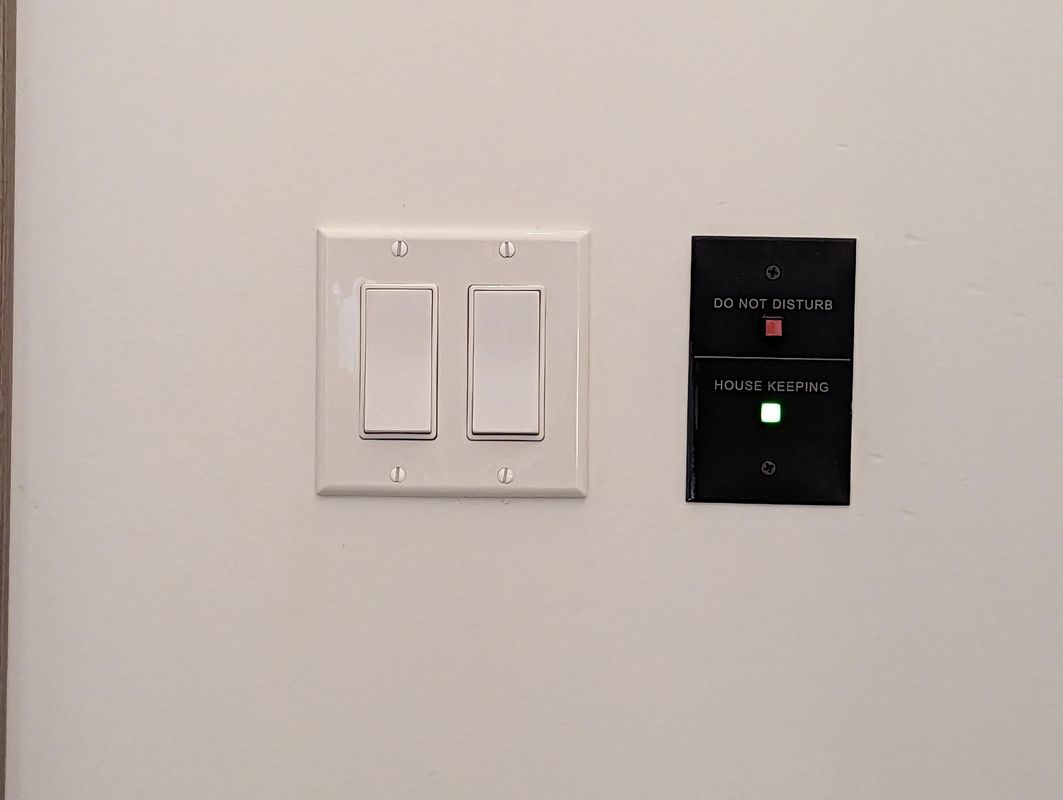
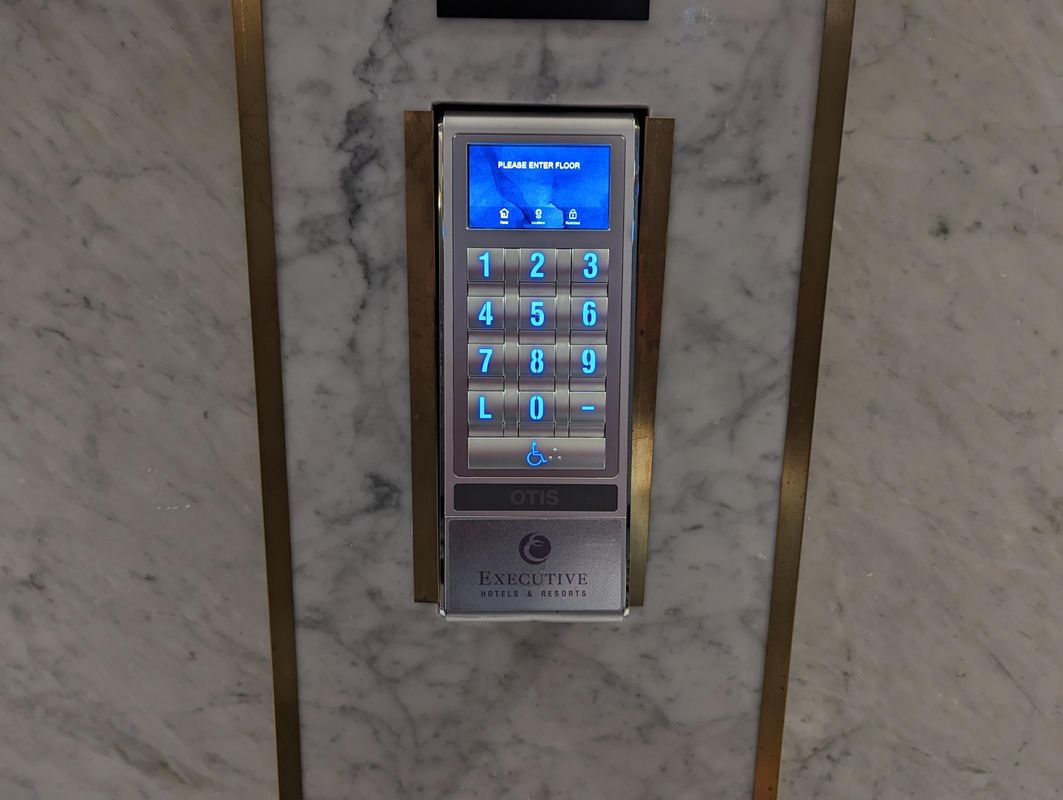
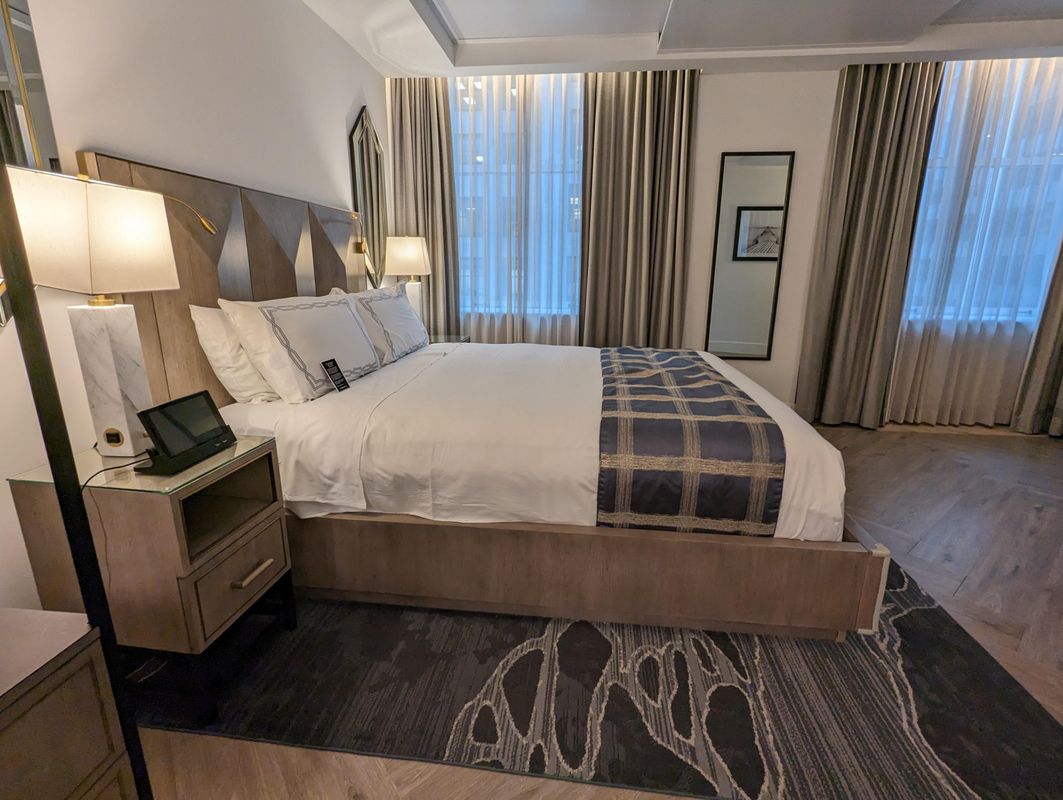
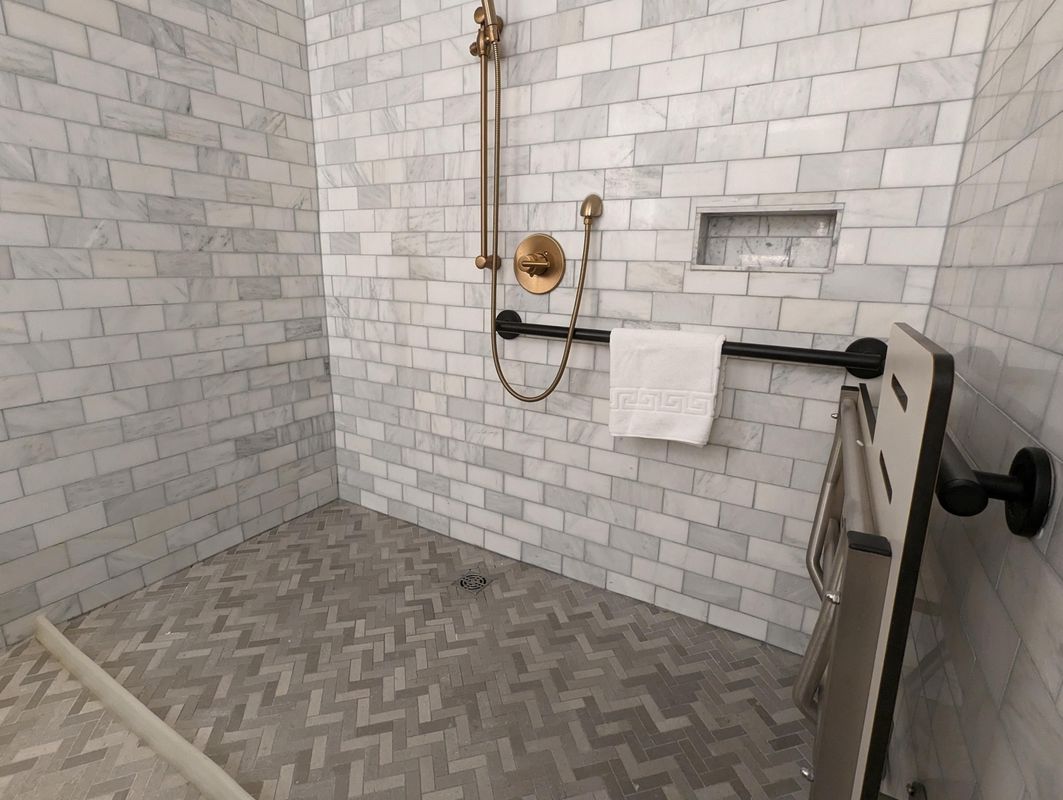
Mobility
- Designated accessible parking near an accessible entrance that is specifically marked
- Entrance has no steps or if there are one or more steps, there is non-slip ramp with a maximum of 5% slope
- Entry route has a door that is at minimum 815 mm wide
- Designated gender-neutral/family restroom that can also accommodate a support person
- Can be reached without going up or down stairs, has a main entrance and/or stall that is a minimum 815 mm wide and has an outward swing door
- Accessible path of travel and accessible style tables/booths
- Multiple floors with an elevator that is large enough for a 180-degree turn with a mobility device (minimum turning area of 1,500 mm in diameter)
- Rooms for guests using mobility devices
- Accessible route to accessible rooms
- Entry door is a minimum 815 mm wide
- Lowered "spyhole" in door
- Lever type handle on entrance door
- Easy pull or push door (max 22 newtons or 2.24 kilograms-force)
- Lowered room controls (light switches, temperature controls)
- Lowered bed height (550-600 mm)
- Additional guest rooms have visually or hard of hearing features
- Door is a minimum 815 mm wide
- Roll-under sink minimum roll under height 684 mm
- Lever style faucet controls
- Lowered mirror at sink vanity
- Shower chair with backrest (fixed or portable) within reach of controls
- Fixed grab bars in shower
- Handheld showerhead with lever controls
- Bath bench or chair with backrest
- Raised toilet - 430-480 mm above floor with grab bars
- Grab bars at toilet
Vision
- Braille/large print signage for all publicly accessible areas
- Audible alarm and/or public service system
- Multiple lighting sources to improve visibility
- Customer service staff have been trained, and prepared to verbally describe rooms, menus, business amenities and contracts/waivers in detail
- Staff are available to accompany guests through the venue as a guide, and to describe the sights
- Elevators (if applicable) have verbal announcements at each floor, and braille on the buttons
Hearing
- Business has a visual warning (alarm) system
- Staff are trained to use alternative communication tools such as Apps or text messaging
Cognitive & Sensory Friendly
- Neutral or muted colours that are calming and subdued
- Surfaces, window coverings, and décor with minimal glare or reflection, as well as minimal use of bold patterns, shapes, or stripes
- Subtle and/or natural lighting, no florescent or harsh lighting, and no dark shadows
- Minimal visual clutter and obstacles
- Nonslip floor surfaces with minimal reflection
- Door handles have colour contrast with the body of the door; doors and frames have colour contrast with adjacent walls; any glass doors are marked to make them clearly visible
- Background noise is minimal, and alarms or auditory cues are on a low frequency
- Staff are available to accompany guests through the venue as a guide, and to describe the sights
- Directional signs at key decision points, including main entrances, restrooms, lounges, and reception desks
- Signs are clear and concise, in large, plain font with good contrast between text and background
- Signs are well lit
- Signs have minimal glare or reflection
- Entrance and exit are clearly identified on doors (including stalls and back of the main door)
- Designated gender-neutral/family restroom that can also accommodate a support person
General
- Emergency plan includes staff trained to provide in-person assistance for people with cognitive disabilities
- System in place for guests to contact a staff member for help if required
- Emergency plan includes staff trained to provide in-person assistance for people with mobility, visual, and hearing requirements
- Staff have been trained on guide and service dog policies
Button outside of the elevator delays the closing of doors and slows the closing of doors. In lieu of a privacy/house keeping decal on the door knob, there are buttons on the inside of the door.





The EXchange Hotel, as listed in the prestigious MICHELIN Guide, is located at the corner of Howe Street & Pender Street in the heart of Vancouvers Central Business District. This ultra-modern, 201 room, Triple-AAA awarded 4-Diamond boutique hotel, occupies the first 11-floors of the World Class EXchange Tower. Designed to LEED Platinum environmental status with geo-thermal heating & cooling; the property features a full range of room types and hotel amenities for your convenience, including Hydra Estiatorio Mediterranean Restaurant; Concierge; In-Room Dining; and secure Valet or Self-Parking. We are also delighted to offer a completely contactless arrival and departure experience – including the ability to have your room key sent directly to your smart phone. Kindly note – guest’s must be 21-years or older to Check-In to the EXchange. Thank you – we look forward to welcoming you soon!

